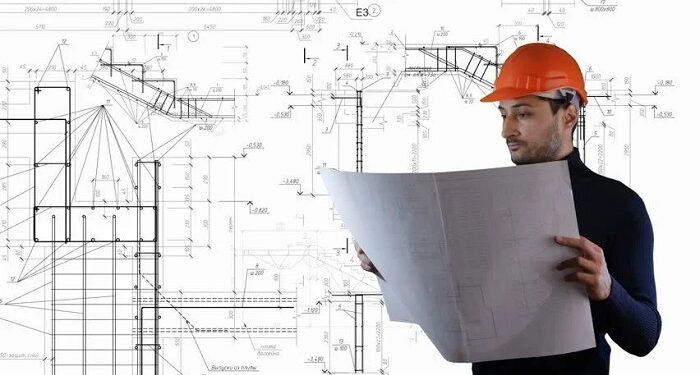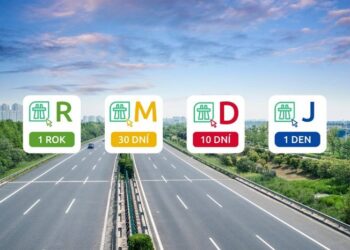Extracting data from technical drawings is a critical task in the fields of engineering, architecture and manufacturing. There are various approaches and methods that allow you to effectively decipher graphic information and apply it in practice. Nowadays, feature extraction from construction drawings is not particularly difficult. Let’s consider all the rules for extracting information from drawings in more detail.
Evaluation of visual components
The first step in obtaining data is a careful analysis of the visual aspects of the drawing. Here it is necessary to take into account:
- Lines and their types. Continuous lines indicate visible contours, dotted lines indicate hidden elements, and dashed-dotted lines indicate center lines or sections.
- Dimensions. A clear understanding of the location and purpose of dimension lines ensures an accurate interpretation of the dimensions of objects.
- Sections and cross-sections. Analysis of sections allows you to understand the internal structure of an object. This is especially relevant for complex structures.
Use of symbols and tables
Each drawing is usually accompanied by a list of the symbols and abbreviations used. This simplifies the process of finding the necessary information regarding materials, standards and other parameters.
Using specialized programs
Modern CAD systems (e.g. AutoCAD, SolidWorks) significantly simplify the procedure for obtaining data.
These tools allow you to:
- display drawings in three dimensions, which helps to better understand the geometry of the object;
- use functions for automatic measurement of dimensions and distances;
- generate specifications based on drawings, which speeds up the design and production stages.
Comparison with similar projects
Analysis of previous or similar drawings will help in interpreting new data. Comparison allows you to identify common patterns and features, making it easier to understand the documents.
Analysis of notes
Explanations on the drawing contain important information about the production technology, assembly or installation requirements. This information is often crucial for the successful implementation of the project.
Teamwork
Discussing drawings with colleagues or experts allows you to get different points of view and interpretations. Collective analysis can reveal details that could have been missed by one person.
Obtaining data from drawings is a complex process that requires attention, knowledge of standards and the use of modern technologies. By combining different methods, you can significantly increase productivity when working with drawings and improve the quality of design and production!












