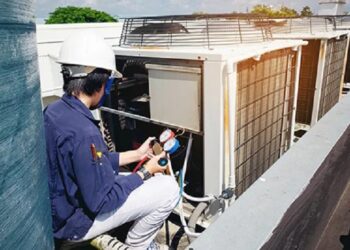The garage built of profiled sheets is a strong and fairly reliable design. Such a structure is quite easy to assemble independently without large material investments. The profiled sheet taken as a basis has some advantages over other building materials.
With its strength and stiffness, the profile has a relatively small mass. This material is difficult to mole, and even more so bending. The garage built from a profiled sheet will stand for several decades. Such a structure can be assembled to one person, but to facilitate the task it is better to attract an assistant. If you want to know how to build a cheap garage, pay attention to this article.
DIY Garage from profiled sheet
Preparation for construction
Before starting work, it is necessary to arm yourself with tools and purchase materials. The amount of profiled sheet must first be calculated so that the construction of the garage does not drag out for several months. When calculating the material, do not forget to take into account the overlap up to 2 cm., with whom the flooring will be. In addition to sheets, you need a profiled pipe. It will make up the frame of the future structure.
Additionally prepare insulation, membrane, sand, gravel, profile. As a tool you will need nippers, plumb line, screwdriver and shovel. Self -tapping screws, rivets, screws of different sizes are suitable for fasteners.
The construction of the garage
Before starting construction, you need to carry out some training. It belongs to it:
Search for a convenient garage site.
Garbage cleaning from the site.
Cutting 10 cm soil.
Digging of the observation pit (if it is planned).
It is best for the construction of the garage that is a flat section in a small distance from the house. The access path should be done from the very gate of the site.
After preparation, you can go to the measurement of the site. On the perimeter of the future garage, set the marks and pull the ropes. Since the garage from corrugated construction is not a bulky structure, it will not be needed for the marking of the territory for its construction.
In the corners of the marking, we dig up the depressions of the size of about 50 cm.3 and mount the formwork. Pour a concrete solution prepared from sand and cement into the recesses in a 1: 3 proportion. Concrete should fill the pits to the very edge.
Frame
We build the basis of the garage from square or round pipes. We install profiled pipes in pits filled with gravel and sand. Then we fill the pits with concrete. It is not worth moving on to the next stage of work until the pouring of the racks dried up.
The parameters of the frame depend on how many cars will be stored in the garage, on their dimensions. You need to provide a place and for tools. The skeleton of the structure itself consists of vertical and transverse beams.
Walls
On a prepared frame structure, we mount the walls from corrugated board. There are no big difficulties at this stage. Sheets need to be attached with self -tapping screws to the supports, an approximate fixation step – 30 cm. Joints are fixed with steel rivets.
After the walls are delivered, they need to be insulated and provided with damp protection. Waterproofing work can be carried out using sealants and bitumen.
Before starting the installation of the walls, you need to repeatedly measure all the parameters, check the horizontality of the frame using the level, perform cutting sheets.
Roof
The roof is also made of profiled sheets. She can have one or two slopes. Sheets are fixed with self -tapping screws to the roof frame. In order to provide greater protection of the structure from weather conditions, it is better to choose a material equal to the size of the roof length. When selecting the flooring, it is better to cut off an extra piece than to complete the roof with segments. Laying the sheets must be overlapped. Joints need to be smeared with a sealant based on bitumen.
During the construction of the roof, first a frame is formed on which the crate is placed. Waterproofing material (for example, a membrane), and then a layer of insulation is laid on the crate. The bar of the crate can reach 1.5 m. When fastening screws with a diameter of 4.8 mm, use rubber gaskets.
Do not forget to leave a small ventilation hole 2-4 cm behind a layer of insulation.
At the final stage of the construction of the garage, it is necessary to fill the floor with concrete and make shelves for the tool.
Advantages and disadvantages of garage from corrugated board
More and more people are paying attention to the profile when it comes to the construction of the garage. This is due to some advantages of this material, here are some of them:
Price. The cost of a garage from corrugated board is much lower than the price of brick or concrete garages.
Simplicity of installation. You can build a building yourself without addressing specialists.
Long service life. With high -quality installation, it can reach several decades.
In addition to significant advantages, the material has some negative qualities:
Sheets poorly protect the room from high or low temperatures. This drawback can be smoothed out if you make high -quality insulation. But additional work leads to a rise in the cost of the structure.
A significant drawback is also an easy access to the room. The lock on such a garage is easy to cut off, and the walls are easy to cut with a grinder.
As you can see, you can mount a garage from a profiled sheet on your own without involving expensive specialists. And if you apply sheets with color coating, the garage will not only be practical, but also beautiful.











